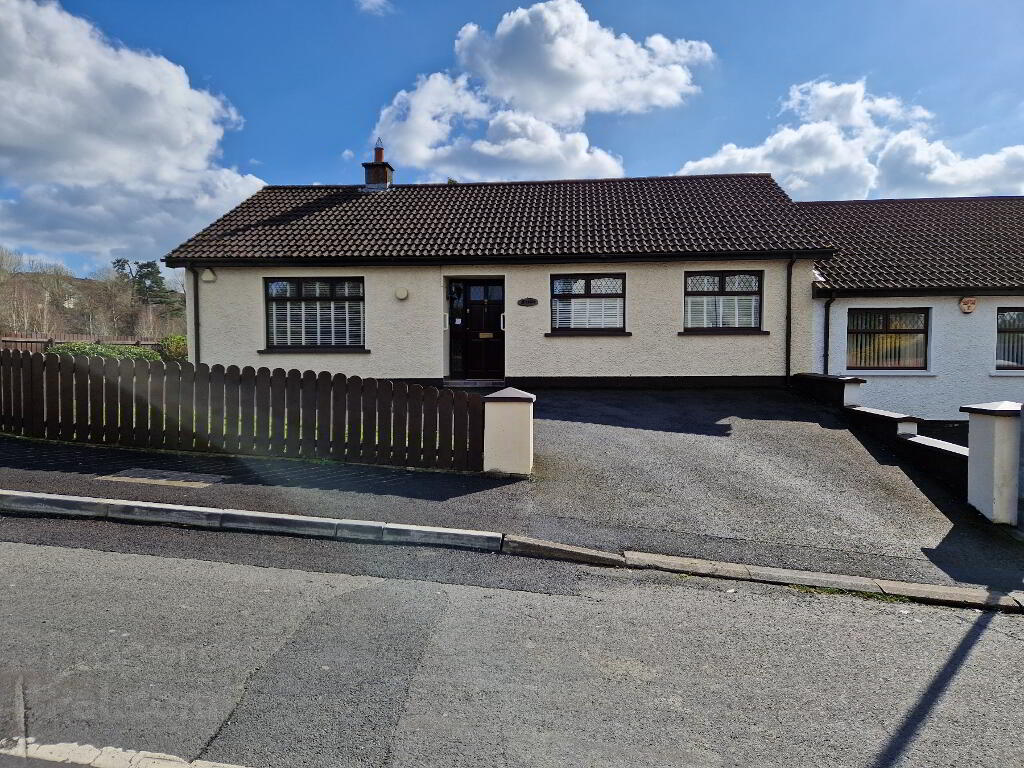Key Information
| Address | 8 Cloghanramer Road, Newry |
|---|---|
| Style | Semi-detached Bungalow |
| Status | Sold |
| Bedrooms | 3 |
| Bathrooms | 1 |
| Receptions | 1 |
| Heating | Oil |
| EPC Rating | E51/D60 |
Additional Information
- Delightful 3 bedroom semi-detached bungalow in an ever popular after residential location just off the Belfast Road.
- An ever popular residential area which is very convenient to the city centre, Newry’s main transport network, all local amenities and hostelries.
- Bright and well apportioned living accommodation to include a modern bathroom suite.
- Good size tarmac driveway to accommodate a number of private cars.
- Enclosed gardens front and rear with outbuilding.
- Hardwood double glazed windows.
- Oil fired central heating.
- Would ideally suit first time buyers and investors alike.
- Viewing highly recommended.
- EPC E51
Accommodation details
Entrance Porch
Tiled floor. Hardwood front door and side screen.
Entrance Hall
Oak laminate flooring. Telephone pt. Alarm key pad. Dimmer light switch. Hotpress with electric consumer unit contained. Hallway with access to attic. Coving.
Lounge
4.57m x 3.86m. Feature open marble surround fireplace. Electric fire inset. Coving. Oak laminate flooring. Main light fitting and wall lights. Front and side aspect.
Kitchen / Dinette
4.55m x 3.25m High and low level fitted kitchen units. Integrated electric double oven and hob with canopy hood fan over. Housing for fridge/freezer. Stainless sink unit. Part tiled walls. Vinyl flooring. Glazed rear exit door. Spot lighting. Digital heating control unit. Side and rear aspect.
Bathroom
2.27m x 1.67m + recess. Modern suite includes a walk-in quadrant shower unit with an electric shower fitting, wash hand basin with vanity unit and WC. uPVC wall finish. Tiled floor. Rear aspect.
Bedroom 1
4.46m x 2.99m Main bedroom. New carpet laid to floor. Rear aspect.
Bedroom 2
4.2m x 2.65m New carpet laid to floor. Front aspect.
Bedroom 3
3.17m x 2.38m New carpet laid to floor. Front aspect.
Other info.
Living accommodation extends to approximately 84 sq m.
Enclosed gardens with enclosed yard to rear with block built outbuilding. uPVC oil tank. Outside water tap.
Outbuilding / Utility space with lean to roof. Contains a WC and oil fired boiler, and is plumbed for a washing machine. Electric sockets. Window.
Satellite TV and fibre broadband connectivity available at this location.
Fitted wooden Venetian blinds, light fittings and carpets included in sale.
Wired for security alarm system.
Estimated annual rate bill £1016.73 as per LPS 2023-24.
Tenure - Assumed freehold or long leasehold (999 years less expired term)
We have not checked that the fixtures and fittings, integrated appliances and equipment, heating, plumbing and electrical systems are in working order. Measurements are approximate and floor plans are for illustrative purposes only.
ANTI-MONEY LAUNDERING - In order to comply with regulations we must carry out customer due diligence on both Vendors and Purchasers. Customers must provide identification (ID), proof of current address and proof of funds in order to make an offer to purchase.




