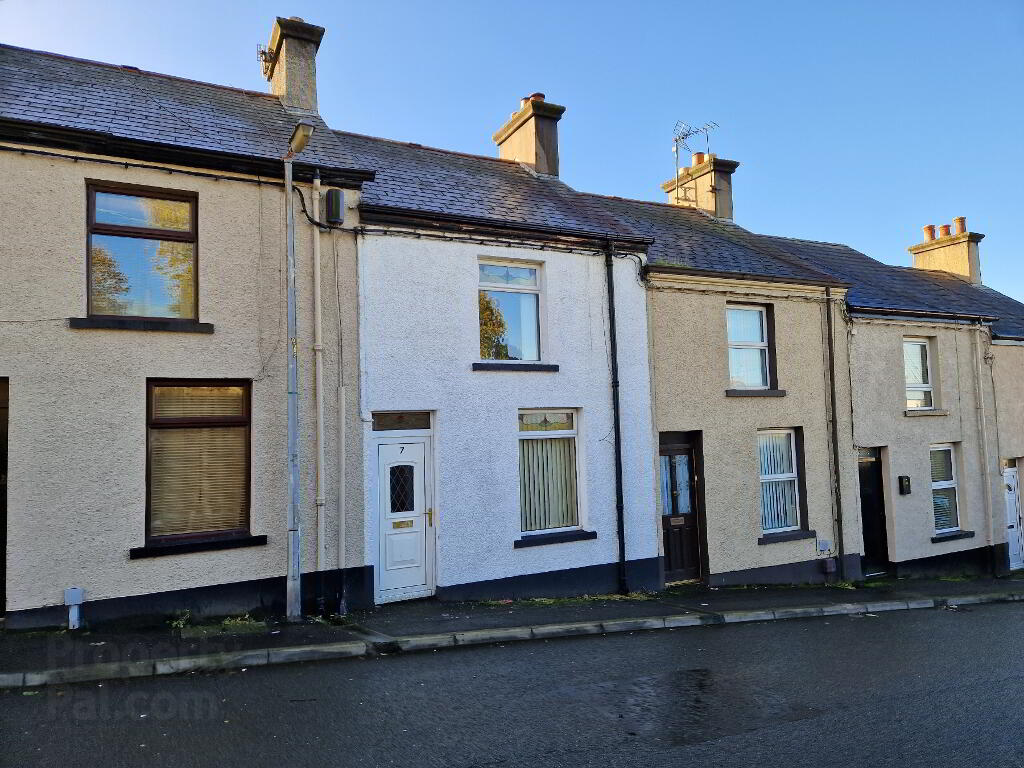Key Information
| Address | 7 Church Street, Newry |
|---|---|
| Style | Mid-terrace House |
| Status | Sale agreed |
| Price | Offers around £95,000 |
| Bedrooms | 3 |
| Bathrooms | 1 |
| Receptions | 1 |
| Heating | Solid Fuel |
| EPC Rating | E41/D57 |
Additional Information
- 3 bedroom terraced house with a large single storey rear extension.
- Ever popular location which is very convenient to the city centre, all local amenities and hostelries.
- Bright and spacious living accommodation includes a gound floor bathroom and shower area.
- Parking bay adjacent to the rear exit door for easy access and added convenience.
- Pleasant municipal green space to the rear with panoramic view.
- uPVC double glazing.
- Solid fuel central heating.
- Would suit first time buyers and investors alike.
- Viewing highly recommended.
- EPC E41
Accommodation details
Entrance Hall uPVC front door. Glazed door to lounge.
Lounge Open fire. Laminate flooring. Storage under stairs.
Middle Hallway - Stairs to first floor. Hotpress.
Bathroom White suite comprises bath, whb, wc and separate walk-in shower area. Tiled floor and part tiled walls. Sky light.
Bedroom 1 Laminate flooring. Sky light
Kitchen / Dinette High and low level fitted units. SDSSS. White goods included. Laminate flooring. Glazed uPVC rear exit door.
First Floor
Bedroom 2 Carpet. Rear aspect.
Bedroom 3 Carpet. Front aspect.
Other info.
Living accommodation extends to approximately 81 sq m.
Large single storey rear extension which provides a ground floor bathroom with shower, bedroom, hallway and kitchen/dinette.
Panoramic view from rear of dwelling with view of Church grounds from the front.
Off street parking bays at rear accessed from High Street.
Easy access for wheelie bins and oil delivery if required.
Satellite TV and high speed broadband connectivity in the area.
Curtains, fitted blinds and carpets included in sale.
Estimated annual rates bill £924.30
We have not checked that the fixtures and fittings, integrated appliances and equipment, heating, plumbing and electrical systems are in working order. Measurements are approximate and floor plans are for illustrative purposes only.




