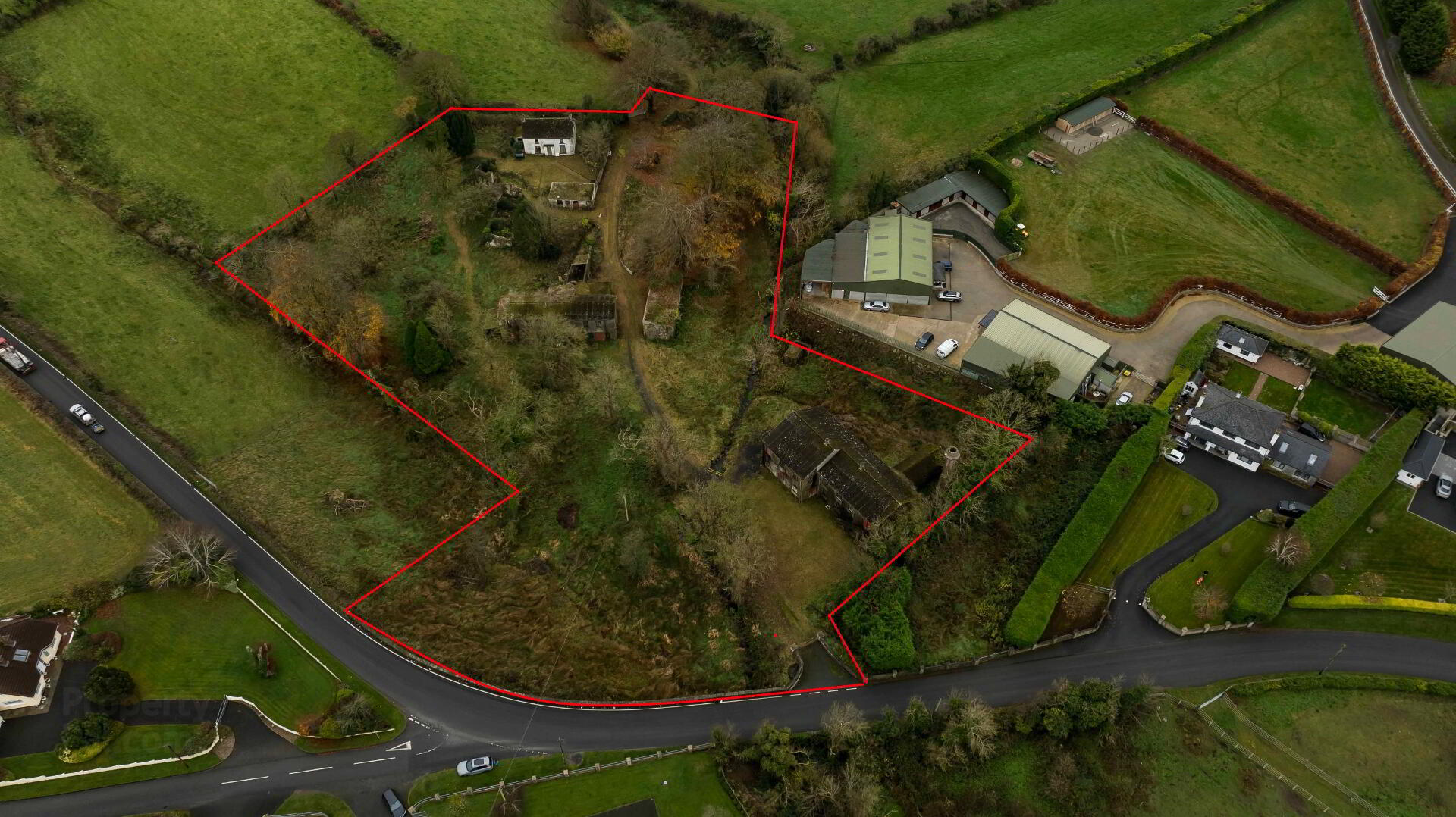Key Information
| Address | 65 Derryleckagh Road, Warrenpoint / Newry |
|---|---|
| Status | For sale |
| Price | Offers over £250,000 |
| Land type | Building Site , Industrial Land , Agricultural Land |
| Planning | No Planning Permission |
| Size | 3.14 acres |
Additional Information
- Development Opportunity.
- Former flax mill with development potential on circa 3.14 acres including former mill buildings and a two storey farmhouse.
- Set within a highly sought after countryside location just off the Derryleckagh Road, Warrenpoint, within 1 mile of Burren village, and approx. 4 miles of Newry City.
- The site is well protected by mature trees and shrubs with stone walled entrance.
- Great potential to extend and renovate the existing buildings for mixed use (residential and commercial) purposes subject to regulatory approval.
- Ideal purchase for those seeking an exciting development project in a choice location.
- Viewing highly recommended.
LOCATION
From Warrenpoint, travel to village of Burren and continue on the Bridge Road in the direction of Mayobridge for roughly 0.5m mile then turn left onto the Derryleckagh Road. Pass Tamnaharry House on the right and the former Flax Mill is approximately a further 0.5 mile on the left hand side past the bend. The Derryleckagh Road continues past the lake and on to the Mayobridge / Hilltown Road, Newry.
PLANNING
(1) The vendor had retained Carlin Planning Ltd to prepare a Pre-Application Discussion paper (dated 23.09.2021) which sets out the background and redevelopment proposal for the three main buildings on this site. This has a Planning Reference LA07/2021/1897/PAD),
(2) In March 2022, the senior Planning Officer in Newry, Mourne & Down responded to the PAD document and concluded as follows:
“In summary, the Planning Dept has no obligations in principle to the sympathetic conversion of the highlighted buildings to residential use, however this will be subject to overcoming any applicable constraints and statutory consultees being content. It is noted there will be a number of issues to address for the respective consultees”.
(3) Replacement Consent for no. 65 Derryleckagh Road had been approved under Outline Application Reference LA07/2021/0143/O. The approval has since lapsed. This represented the sixth dwelling on this site potentially.
EXISTING BUILDINGS
Building 1
Former automatic flax scutching Mill (nearest to entrance). Approximately 700 sq m floor space. Proposal to convert to 2 no. semi-detached dwellings.
Building 2
Former manually operated flax scutching Mill. Approximately 400 sq m floor space. Proposal to convert to 2 no. semi-detached dwellings.
Building 3
A single storey stone building extending to approximately 80 sq m with potential to enlarge with a rear extension.
Building 4
The former two storey residence No.65 Derryleckagh Road, had Outline Planning Permission for replacement under reference LA07/2021/0143/O which has since lapsed.
Other structures include a stone ruin, a barn, and a large chimney stack.
LAND REGISTRY
The land in this sale is comprised within Folio 21696 Co Down.
TITLE
Freehold
VIEWING
By appointment with the Selling Agent.
OFFERS
Interested parties are invited to make an offer to acquire this historical site on an unconditional basis. However if the buyer's preferred choice is to submit an offer to acquire the property on a “subject to planning consent basis” this offer will also be presented to the vendor for consideration.
Please note measurements are approximate and floor plans are for illustrative purposes only.
ANTI-MONEY LAUNDERING - In order to comply with regulations we must carry out customer due diligence on both Vendors and Purchasers. Customers must provide identification (ID), proof of current address and proof of funds in order to make an offer to purchase.




