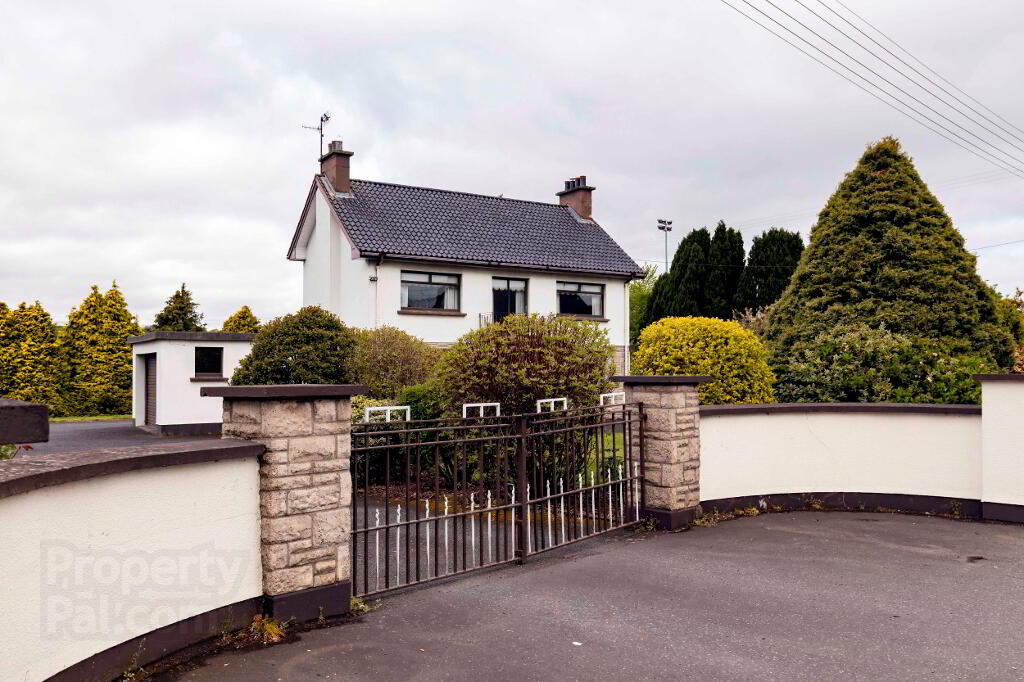Key Information
| Address | 56 Downshire Road, Newry |
|---|---|
| Style | Detached House and Land |
| Status | Sold |
| Bedrooms | 4 |
| Bathrooms | 2 |
| Receptions | 2 |
| Heating | Oil |
| EPC Rating | F35/D59 |
Additional Information
- Splendid detached family residence with attached double garage and outbuilding located within a prime location on the Downshire Road with easy access to Newry’s main transport network, select schools, city centre and all local amenities.
- Whilst the dwelling does require updating and refurbishment, it offers bright, spacious and well proportioned living accommodation and will appeal to a wide range of discerning buyers.
- The overall site which has been subdivided extends to circa 1.6 acres and may have redevelopment potential being in an area zoned “Settlement Development Limit”.
- Large mature gardens, circa 0.75 acres, are mainly laid to lawn with an extensive tarmac driveway to front side and rear.
- A large outbuilding which includes a fully fitted refrigeration unit may also be suitable for a variety of uses.
- Gates at front entrance and rear paddock.
- Aluminium double glazed windows and oil central heating.
- uPVC fascia and soffit.
- Viewing is essential to fully appreciate the attributes and potential of this residential property.
Accommodation details
Entrance Porch / Vestibule
Hardwood front door and side screen. Tiled floor. Glazed mahogany door and screen to entrance hall. Telephone pt.
Entrance Hall
Staircase leading to first floor. Carpet laid to floor and stairs. Storage cupboard with alarm key pad under stairs
Lounge
6.1m x 4.1m Feature marble fireplace (open fire). Skirting style radiators. Coving. TV pt. Carpet laid to floor. Dimmer light switch. Feature dual aspect.
Family Room
4.1m x 3.3m Feature fireplace with mahogany surround, marble/granite inset and granite hearth (open fire). Dimmer light switch. Coving. Service hatch to kitchen/dinette. Glazed mahogany door. Skirting style radiators. Carpet laid to floor. TV pt. Front aspect.
Kitchen / Dinette
4m x 3.5m Fitted kitchen with solid oak fronted units. Pull out fan hood over cooker space. Twin stainless steel sink unit. Tiled floor. Fully tiled walls. Coving. Fitted table and bench. Rear aspect.
Utility Room
2.59m x 2.39m Low level fitted units. Plumbed for washing machine and housing for tumble dryer. Tiled walls. Tiled floor. Store Room off which contains a Grant oil condensing boiler plus shelving and digital heating
control panel. Tiled floor. Side aspect.
Rear Lobby / Porch
Hardwood rear door. Perspex roof covering. Glazed aluminium door. Tiled floor. Store room off with low level units and tiled floor.
FIRST FLOOR
Landing
Feature stairwell with large rear picture window. Walk-in hot-press. Access to floored attic area via pull down ladder. Carpet laid to floor.
Shower Room
Walk-in shower unit with thermostatic shower fitting. Fully tiled. Radiator. Rear aspect.
Bathroom
2.69m x 2.17m Coloured suite comprises a bath with mixer taps, whb and WC. Fully tiled walls. Heated towel rail. Carpet laid to floor. Rear aspect.
Bedroom 1
4.13m x 3.62m Fitted wardrobes with mirrors. Coving. Carpet laid to floor. Skirting style radiators. Front aspect.
Bedroom 2
2.9m x 2.3m Feature sliding glazed doors onto balcony. Coving. Skirting style radiators. Carpet laid to floor. Front aspect.
Bedroom 3
3.63m x 3.46m at widest. Built-in wardrobes. Coving. Carpet laid to floor. Skirting style radiators. Front aspect.
Bedroom 4
3.31m x 2.46m at widest. Built-in wardrobes. Carpet laid to floor. Coving. Skirting style radiators. Rear aspect.
Attic
Floored. Cut roof design. Suitable for conversion to extra living subject to regulatory approval.
Other info.
Attached Garage 6m x 4.84m approx. Electronically operated roller garage door. Car pit. Separate rear exit door. Windows to front. Electric fuse board / consumer unit. Timber work bench. Garage may be suitable for conversion to extra living accommodation subject to regulatory approval.
Outbuilding - Room 1 4.8m x 3.01m approx. Preparation / cold room with sink unit and lighting. Fully tiled with drain. Pull down ladder for access to attic. Room 2 4.8m x 4.77m approx. Purpose built refrigeration unit with tiled floor.
Main dwelling living accommodation extends to c.152 sq m as per EPC.
Satellite and high speed fibre broadband connectivity available at this location .
House built 1965.
Paddock extends to circa 0.8 acres and runs down to the Clanrye River, it has stables and is in rough grazing, ideal for equine enthusiasts.
Security alarm system.
Outside lighting and water tap.
Freehold tenure.
LPS annual rate bill estimate £1787.60 (2021-22) subject to verification.
We have not checked that the fixtures and fittings, integrated appliances and equipment, heating, plumbing and electrical systems are in working order. Measurements are approximate and floor plans are for illustrative purposes only.




