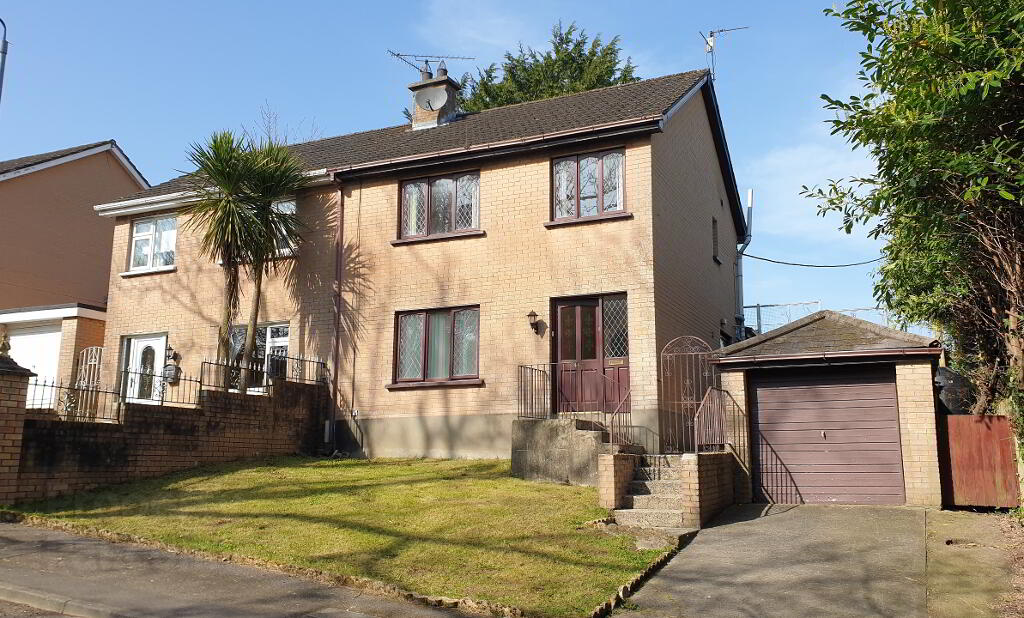Key Information
| Address | 44 The Glen, Dublin Road, Newry |
|---|---|
| Style | Semi-detached House |
| Status | Sold |
| Bedrooms | 4 |
| Bathrooms | 1 |
| Receptions | 2 |
| Heating | Oil |
| EPC Rating | E52/D62 |
Additional Information
- 4 bedroom semi-detached house and detached garage located within a highly sought after residential area.
- Located just off the Dublin Road within walking distance of the city centre, Quays and Buttercrane shopping centres, with easy access to Newry’s main transport network.
- This dwelling has been extended at the rear to provide spacious living accommodation extending to c.157 sq m.
- Opportunity to upgrade and refurbish the dwelling.
- Private enclosed rear garden ideal for family enjoyment.
- Hardwood double glazing.
- Oil central heating.
- Ideal purchase for persons or families seeking a spacious affordable semi-detached home in a desirable location.
- Viewing highly recommended.
- EPC E52
Accommodation details
GROUND FLOOR
Entrance Hall
3.56m x 1.72m Glazed hardwood front door and side screen. Staircase to first floor. Tiled floor. Telephone pt. Carpet laid to stairs.
Lounge
3.98m x 3.56m Feature fireplace (sealed) with Mahogany style surround, marble tile inset and hearth hearth. Maple style laminate flooring. TV pt. Front aspect.
Living/ Dining Room
7.58m x 3.03m at widest. Large open plan design. Feature fireplace (temporarily sealed) with Mahogany style surround, tiled inset and hearth. Oak style laminate flooring. 4 double sockets. Rear aspect.
Kitchen / Dinette
3.66m x 2.61m Modern fitted kitchen with high and low level fitted units. Integrated electric oven and hob with stainless steel fan hood over. Stainless sink unit. Part tiled walls over worktops. Tiled floor. Glazed hardwood side exit door. Rear aspect.
Bedroom 1 / Study
2.65m x 2.5m at widest. Laminate wood flooring. Side aspect
FIRST FLOOR
Landing
Gable window. Hotpress. Access to attic. Carpet laid to floor.
Bedroom 1
2.8m x 2.73m at widest. L-shaped room. Built-in wardrobe. Pine flooring. Front aspect.
Bedroom 2
3.73m x 2.89m + recess. Pine flooring. Built-in wardrobe. Front aspect.
Bedroom 3
3.65m x 2.78m at widest. Pine flooring. Built-in wardrobe. Rear aspect.
Bathroom
2.02m x 1.82m White suite comprises walk-in quadrant PVC shower unit with electric shower fitting, whb and WC. Fully tiled. Extractor fan. Rear aspect.
Other info.
Detached Garage 5.35m x 2.75m Up and over main door and rear exit door. Oil condensing boiler. Pitched roof structure.
Storage area with WC 2.8m x 1.4m.
Spacious living accommodation extends to c.157 sq m as per EPC.
Satellite and high speed fibre broadband connectivity available in the area.
Good size plot mainly laid to lawn ideal for family enjoyment.
Outside lighting.
uPVC oil tank.
Oil condensing boiler installed approx 3 years.
Carpets and fitted blinds included.
LPS annual rate bill estimate £950.51 (2021-22) subject to verification.
We have not checked that the fixtures and fittings, integrated appliances and equipment, heating, plumbing and electrical systems are in working order. Measurements are approximate and floor plans are for illustrative purposes only.




