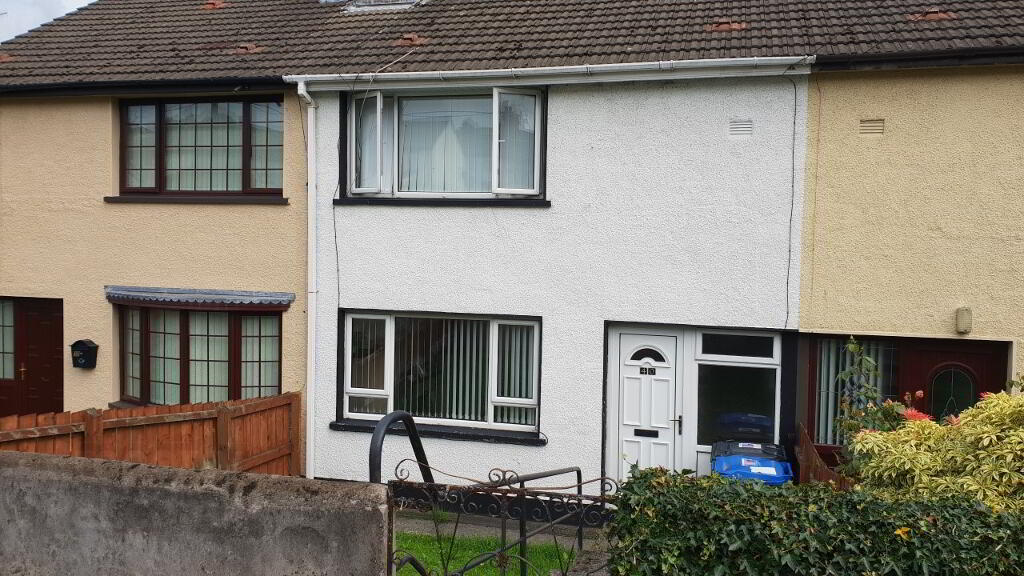Key Information
| Address | 40 Barcroft Park, Newry |
|---|---|
| Deposit | £530.00 |
| Includes Rates | Yes |
| Viewable From | 04/03/20 |
| Available From | 06/03/20 |
| Lease | 12 months minimum |
| Style | Mid-terrace House |
| Status | Let |
| Bedrooms | 3 |
| Bathrooms | 1 |
| Receptions | 1 |
| Heating | Oil |
| Furnished | Partially furnished |
| EPC Rating | E44/C76 |
Additional Information
- 3 Bedroom Mid-terrace House in ever popular residential area.
- Choice site with panoramic views over Newry City and Dominican gardens.
- Location with easy walking distance of city centre and all local amenities including Southern Region College, Sports Centre and Daisy Hill Hospital.
- Gardens front and rear with pedestrian access to rear.
- uPVC double glazing.
- Oil fired central heating.
- Tenancy - 12 months + Application form on request.
Accommodation details
Entrance Hall uPVC front door and side screen. Laminated wood flooring. Storage area under stairs.
Lounge 11'10" x 10'9" (3.61m x 3.28m) Tiled fireplace (open). Laminated wooden flooring. Cabling for TV. Front aspect. Kitchen off.
Kitchen / Dinette 12'3" x 7'8" (3.73m x 2.34m) Modern high and low level units. Electric oven and hob. Washing machine. Fridge/freezer (2019). SDSSS. Laminate wooden floor. Rear view.
Rear Lobby Glazed uPVC rear exit door. Boiler house off.
Bathroom 7'7" x 4'5" (2.31m x 1.35m) White suite. Walk-in shower unit with electric shower fitting. Fully tiled walls and floor. Mirror wall cabinet. Rear aspect.
First Floor
Landing
Bedroom 1 12'5" x 9'3" (3.78m x 2.82m) Fireplace. Vinyl flooring. Built-in wardrobe. Cabling for TV. Front aspect.
Bedroom 2 8'8" x 7'6" (2.64m x 2.29m) Vinyl flooring. Rear view.
Bedroom 3 10'7" x 8'2" (3.23m x 2.49m) Vinyl flooring. HP. Access to attic. Rear view.




