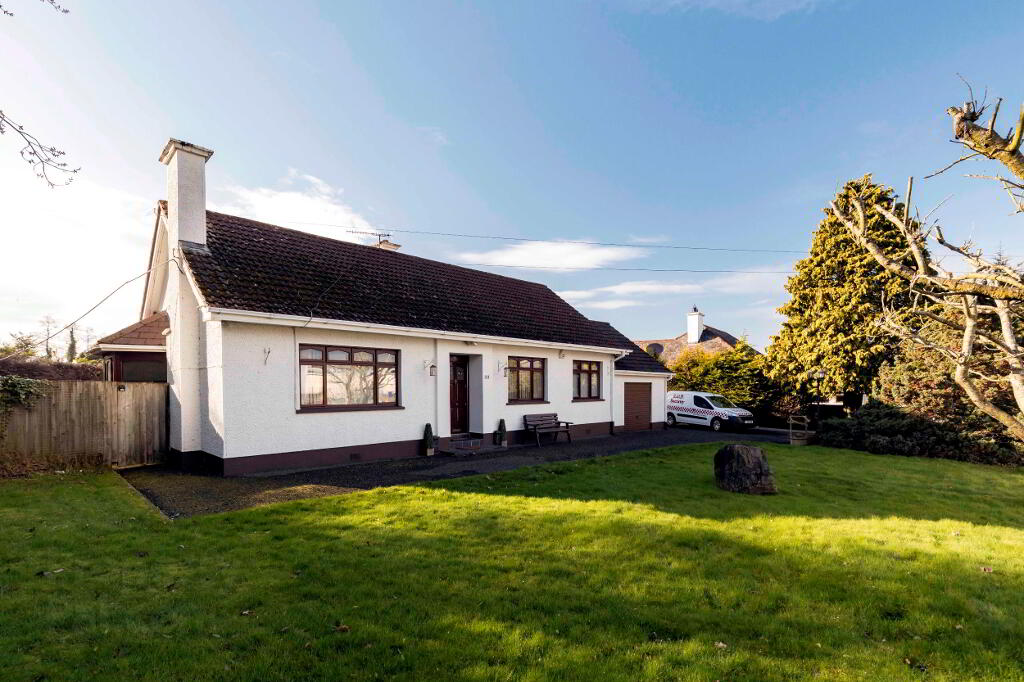Key Information
| Address | 4 Cloghanramer Road, Newry |
|---|---|
| Style | Detached Chalet Bungalow |
| Status | Sold |
| Bedrooms | 3 |
| Bathrooms | 2 |
| Receptions | 2 |
| Heating | Oil |
| EPC Rating | E42/D60 |
Additional Information
- Excellent detached chalet bungalow and integral garage located within an established residential area just off the Belfast Road with easy access to Newry’s main transport network, select schools and local amenities.
- This dwelling has been refurbished in recent years to offer spacious and well appointed living accommodation.
- Private mature site extends to circa 0.25 acres and may have redevelopment potential.
- Large enclosed south to west facing rear yard with outbuilding and portable steel container / office, ideal for mechanical, engineering, joinery or other activities with ample parking to front side and rear.
- Security gates to front and side.
- Hardwood double glazing.
- Oil central heating.
- Ideal purchase for those seeking a detached residence with private grounds in a convenient and ever popular location.
- Viewing highly recommended.
Accommodation details
GROUND FLOOR
Entrance Hall
Glazed hardwood front door and side screen. Staircase with mahogany balustrades leading to first floor. Oak wooden floor. Telephone pt. Carpet laid to stairs. Cloaks / storage cupboard.
Lounge
4.57m x 3.66m Feature fireplace with waxed pine surround, cast iron inset and granite hearth. Over mantle mirror. Oak laminate flooring. TV pt. Double French doors to dining room. Coving and ceiling rose with fan light. Wall lights. Front aspect.
Kitchen
3.76m x 2.82m Open plan design to dining area. Fitted kitchen with solid oak fronted units and glass display. Integrated stainless steel electric oven and hob with canopy fan hood over. Housing for fridge/freezer. Plumbed for dishwasher. Stainless steel sink. Tiled floor. Part tiled walls over worktops. French door to entrance hall.
Dining Room
3.73m x 2.95m Open plan design to kitchen. Feature bay window with recessed spot lighting. Part tiled walls. Tiled floor. Side and rear aspect.
Sun Lounge
4.19m x 2.74m Situated off kitchen. Tiled floor. Pine ceiling with recessed spot lighting. TV cabling. Radiator. Patio door to rear. Rear aspect
Shower Room
2.87m x 1.7m Luxury stylish white suite comprises large walk-in shower unit with chrome thermostatic shower fitting, whb with vanity unit and WC with dual flush. Feature illuminated wall mirror with bluetooth speaker system. Floor and wall polished marble tiles. Chrome heated towel rail. uPVC ceiling with spot lighting. Fan. Rear aspect.
Bedroom 1
3.91m x 2.87m Walnut laminate flooring. TV cabling. Rear aspect.
Bedroom 2 / Study
3.66m x 2.92m Oak laminate flooring. Front aspect.
FIRST FLOOR
Landing
Walk-in hotpress / storage. Access to attic. Carpet laid to floor.
Bedroom 3 (Main)
5.58m x 3.83m at widest. Feature dormer window. Vaulted ceiling. Oak laminate flooring. Eaves storage. Side and rear aspect.
Bathroom
4.12m x 2.93m at widest. Spacious bathroom. Luxury stylish white suite comprises a large walk-in shower unit with thermostatic chrome shower fitting, bath with mixer taps, whb with vanity unit and WC with dual flush. Floor and walls finished in porcelain tiles. Chrome heated towel rail. Fan. Spot lighting. Feature heated and illuminated wall mirror. Vaulted ceiling.
Other info.
Integral Garage 6.15m x 4.57m approx. Up & over door. Rear exit door. Utility area off with sink unit, plumbed for washing machine & shelving. May be suitable for conversion to extra living accommodation.
Shed / Workshop 9.75m x 4.57m approx. Tin construction. Electric to. May be used as a games room. Toilet adjacent with WHB.
Living accommodation extends to c.147 sq m as per EPC.
Satellite and high speed fibre broadband connectivity available.
Good size plot includes an extensive rear yard ideal for an approved business or recreational use.
Electric gates control access to the property and rear yard.
Energy efficient oil condensing boiler installed.
Carpets and fitted blinds included.
Assumed freehold tenure verification required.
LPS annual rate bill estimate £1728.20 (2021-22) subject to verification.
We have not checked that the fixtures and fittings, integrated appliances and equipment, heating, plumbing and electrical systems are in working order. Measurements are approximate and floor plans are for illustrative purposes only.




