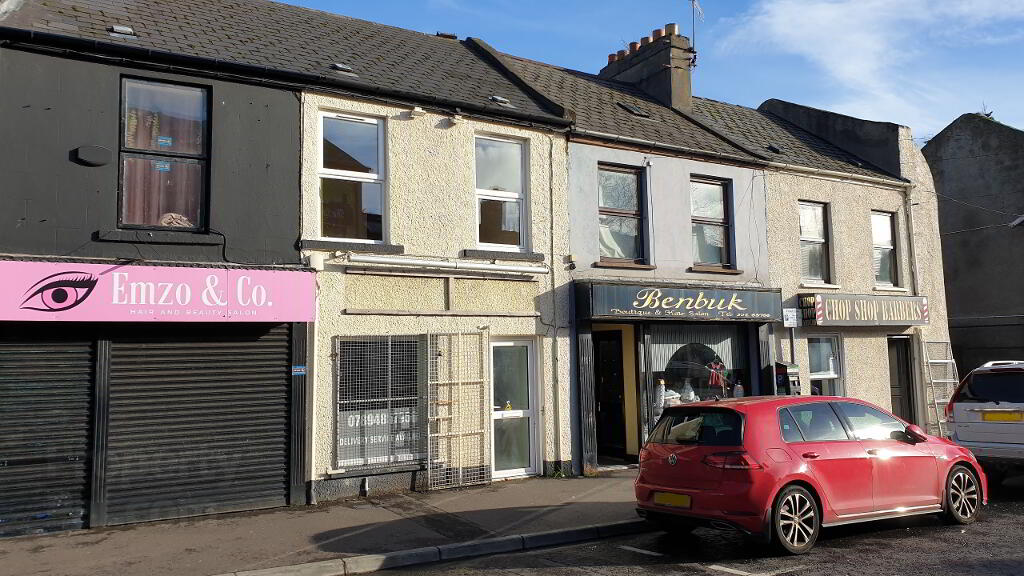Key Information
| Address | 3 St Marys Street, Newry |
|---|---|
| Style | Retail Unit |
| Status | Sold |
| EPC Rating | C64 |
Additional Information
- Shop / Office unit in city centre location to let.
- Nearby businesses include Louis Boyd, Mix Market, McNulty's Electrical, Courtney’s Restaurant, The Oliver Restaurant, McKeevers Chemist, Boyle Bookmakers and Newry Variety Market.
- Location benefits from good pedestrian and vehicular traffic flow.
- G.I.A. extends to approx.
- 71 square metres.Ground floor area 36.24 square metres.
- Premises recently renovated and ready for immediate use.
- Mains gas heating.
- High speed broadband connectivity available.
- Suitable for retail or office use.
- Would be an easy coversion back to a 2 bedroom residential dwelling subject to regulatory approval for change of use.
- Ample car parking in close proximity.
- EPC 64 C
LOCATION
Newry is located in the south east of Northern Ireland and is approximately 35 miles south of Belfast and 65 miles north of Dublin. The city provides the main centre for a wider area with combined populations of Newry and Mourne district and Dundalk district being in excess of 130,000 people. Newry has witnessed significant development within recent years including the opening of the Quays Shopping Centre and Mill, Omniplex, J Sainsbury, a new Ulsterbus terminal along the Mall, Damolly Retail Park, Tesco on Downshire Rd, etc. Significant street improvement works have been carried out in recent times plus high speed broadband Wifi connectivity is available.
DESCRIPTION
The subject premises occupy on a prominent position on St Marys Street Newry in Newry City centre which is just off prime Hill Street which provides the main thoroughfare to the Buttercrane and Quays Shopping Centres. Nearby businesses include a large European food Mix Market, Courtneys restaurant, The Oliver restaurant, Louis Boyd Fashions, McKeevers Pharmacy, McNulty Electrical and Boyle Bookmakers. There is ample car parking in close proximity including on street parking. This two storey premises was previously in use as fast food outlet . It would be suitable for retail or office / professional services or an easy conversion back to a residential dwelling subject to regulatory approval. The ground floor is open plan with modern fitted kitchen units, laminate wood flooring and recessed spot lighting with an ample number of electrical sockets and TV points with CO and smoke detectors. Capable of sub-division by means of a stud wall. An open staircase leads to the first floor accommodation which comprises a landing, 2 offices / bedrooms and a shower room. There is also small enclosed yard at the rear of the premises. High speed broadband connectivity available.
ACCOMMODATION
Approximate measurements / dimensions:
Gross Frontage 4.013 m
Build Depth 11.15 m
Gross Internal Area (Ground Floor) 36.24 sq m
Total floor Area 71 sq m
First Floor
Office 1 - 3.72m x 3.2m approx. Front aspect.
Shower Room - 3.95m x 1.22m at widest. White suite with walk-in shower unit.
Office 2 - 3.41m x 2.81m Rear aspect.
GUIDE PRICE
£100,000
RATES
Office (ground floor)
Property ID 0007 8737
Rateable Valuation (NAV) £3400
Rates Payable TBC
Subject to verification
VAT
All prices, outgoings and rentals are exclusive of but may be liable to VAT
EPC
Certificate Reference No: 6560-5238-8079-6898-2283




