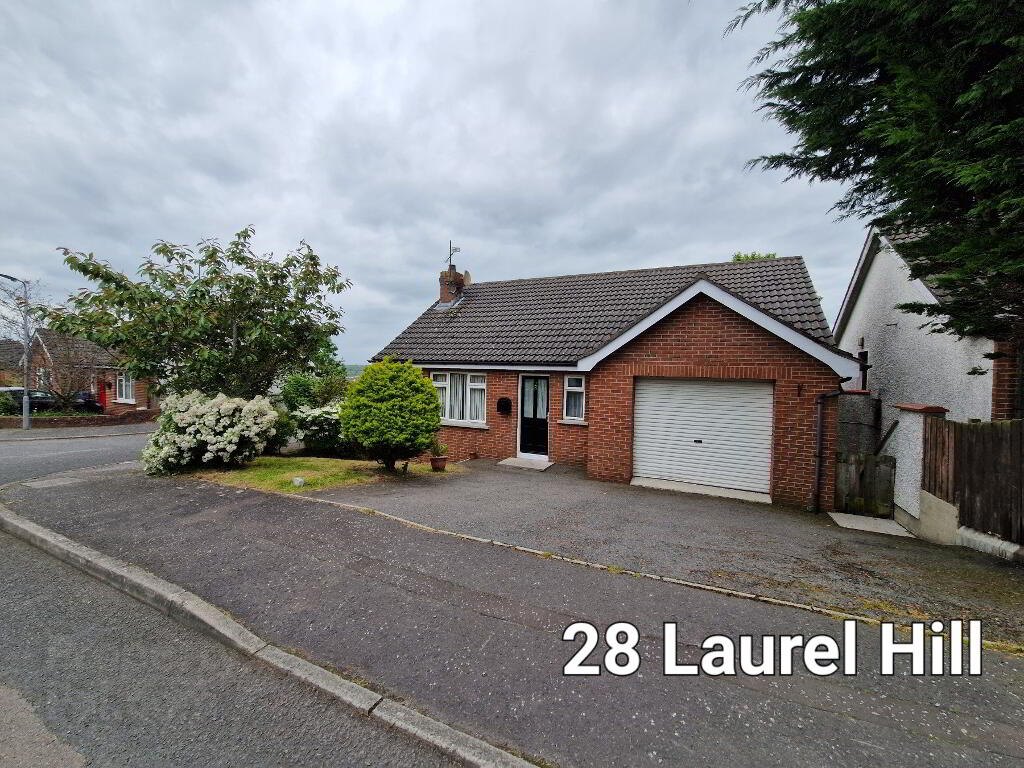Key Information
| Address | 28 Laurel Hill, Carnagat Road, Newry |
|---|---|
| Style | Detached Split-level Bungalow |
| Status | Sold |
| Bedrooms | 4 |
| Bathrooms | 1 |
| Receptions | 1 |
| Heating | Oil |
| EPC Rating | D65/C73 |
Additional Information
- Delightful 4 bedroom spilt level detached bungalow with integral garage.
- Situated within an ever popular residential location just off the Carnagat Road.
- Spacious and well apportioned living accommodation arranged over two floors.
- Very convenient to the Daisy Hill hospital, the city centre, local primary schools and Newry’s main transport network.
- Choice corner site within a cul-de-sac which benefits from an enclosed garden and panoramic rear views.
- Oil fired central heating.
- uPVC double glazing.
- Tarmac driveway.
- Will suit buyers who seek an affordable detached family home in an established and convenient location.
- Viewing is highly recommended.
- EPC D65
Accommodation details
Entrance Hall
Glazed hardwood front door. Feature pine staircase / balustrades with carpet laid to leading to down to lower level bedrooms and bathroom. Laminate wood flooring. Telephone point. Air circulating system.
Lounge
4.4m x 4.01m Feature open fireplace with pine surround, decorative tiled / cast iron inset and slate tiled hearth. Laminate wood flooring. Coving. Light fitting. Feature glazed door to entrance hall and glazed double doors to kitchen / dining. Front aspect.
Kitchen/Dining
6.43m x 3.07m Range of high and low level white units. Integrated electric oven, hob unit with fan over. Single drainer stainless sink unit. Vinyl flooring. Stud partition wall. Part tiled walls. Rear view aspect.
Utility Room
3.6m x 2.99m at widest. Plumbed for sink unit and washing machine. Glazed side exit door. Door to garage. Fan. Vinyl flooring. Rear aspect. Access to attic.
Toilet
1.74m x 0.99m WC & whb. Fan. Vinyl flooring. Rear aspect.
Garage
5.16m x 3.65m Roller garage door. Door to utility room. Oil boiler and hot water cylinder enclosed.
Ground Floor
Hallway / Corridor
Carpet laid to floor. Cloaks with radiator. Storage cupboard.
Bedroom 1
5.19m x 3.6m Carpet laid to floor. Two double and one single socket. Telephone point. Side aspect.
Bedroom 2
4.22m x 4.01m Coving. Carpet laid to floor. Two double sockets. Side aspect.
Bedroom 3
3.99m x 3.3m Carpet laid to floor. Two double sockets. Rear aspect.
Bathroom
2.32m x 2.02m White bathroom suite comprises a corner bath; separate walk-in shower unit with electric shower fitting; wash hand basin; and WC. Tiled splash back. Mirror. Rear aspect
Bedroom 4
3.63m x 2.98m Carpet laid to floor. Two double sockets. Rear aspect.
Other info.
Living accommodation extends to circa 155 sq m as per EPC.
Garage 5.16m x 3.65m approx. Roller door. Oil boiler and hot water cylinder enclosed. Electric consumer unit.
Satellite and high speed broadband connectivity available at this location.
Enclosed private rear garden with scope to create a patio area to suit buyer requirements.
Potential to convert the attached garage into more living space subject to regulatory approval.
Outside lighting.
Fitted window blinds included in sale.
Estimated domestic rate bill £1,432.67 as per LPS.
Tenure - Freehold or Long leasehold (999 years less expired term) assumed.
We have not checked that the fixtures and fittings, integrated appliances and equipment, heating, plumbing and electrical systems are in working order. Measurements are approximate and floor plans for illustrative purposes only.
ANTI-MONEY LAUNDERING - In order to comply with regulations we must carry out customer due diligence on both Vendors and Purchasers. Customers must provide identification (ID), proof of current address and proof of funds in order to make an offer to purchase.




