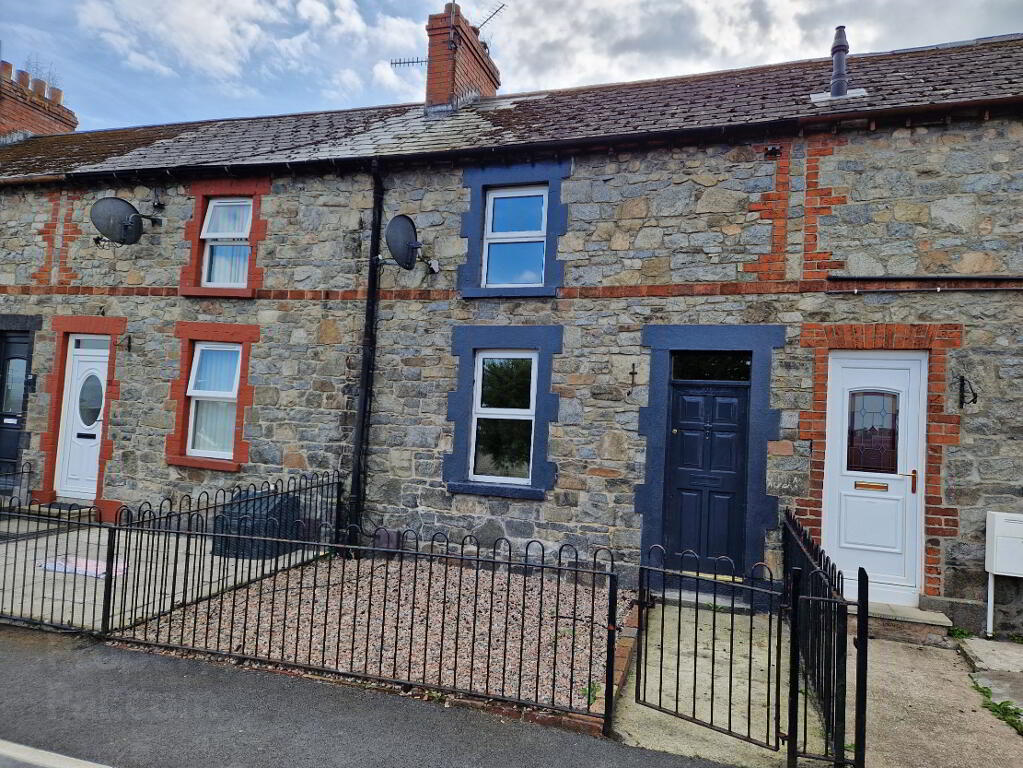Key Information
| Address | 22 Thomas Street, Bessbrook / Newry |
|---|---|
| Style | Mid-terrace House |
| Status | Sale agreed |
| Price | Offers around £85,000 |
| Bedrooms | 2 |
| Bathrooms | 2 |
| Receptions | 1 |
| Heating | Oil |
| EPC Rating | E49/D62 |
Additional Information
- Charming mid-terraced house in the picturesque village of Bessbrook.
- Located within easy walking distance of the village centre and all local amenities.
- Newry's main transport network is within easy reach by car or bus.
- Pleasant outward view.
- 2 Bed 2 Bath.
- uPVC double glazing in the main.
- Oil fired central heating.
- Front garden.
- Small rear yard with laneway access.
- Opportunity to upgrade and refurbish to suit ones taste and needs.
- Would suit first time buyers and investors alike.
- Early viewing recommended.
Accommodation details
Entrance Hall
Wooden front door. Tiled floor. Stairs to first floor with carpet laid to. Glazed door to lounge.
Lounge
4.4m x 3.18m Feature fireplace with pine surround, cast iron inset and granite tile hearth. Tiled floor. Full fibre broadband modem point. Storage cupboard wit electric consumer unit under stairs. Front aspect.
Kitchen / Dinette
4.13m x 2.71m High and low level fitted units. SDSSS. Pull out fan hood. Plumbed for washing machine. Tiled floor. Glazed door. Heating control clock. Rear aspect.
Rear Hall
Glazed rear exit door. Tiled floor.
Shower Room
2.7m x 1.55m White suite comprises shower cubicle with electric shower fitting, whb and WC. Tiled floor. Part tiled walls. Single glazed window. Wall mirror. Fan. Rear aspect.
First Floor
Landing
Hotpress. Attic access
Bedroom 1
3.6m x 2.37m plus built-in wardrobe. Timber flooring. Front aspect.
Bathroom
1.96m x 1.66m White suite. Wood effect vinyl floor. Part tiled. Sky light window.
Bedroom 2
4.13m x 2.69m. Laminate wood flooring. Rear aspect.
Other info.
Living accommodation extends to approximately 67 sq m.
High speed broadband and satellite connectivity.
Carpets included in sale.
Outside water tap.
Small rear yard with oil tank and boiler contained.
Enclosed front garden with stone chippings.
Estimated annual rates bill £583.08.
We have not checked that the fixtures and fittings, integrated appliances and equipment, heating, plumbing and electrical systems are in working order. Measurements are approximate and floor plans are for illustrative purposes only.
ANTI-MONEY LAUNDERING - In order to comply with regulations we must carry out customer due diligence on both Vendors and Purchasers. Customers must provide identification (ID), proof of current address and proof of funds in order to make an offer to purchase.




