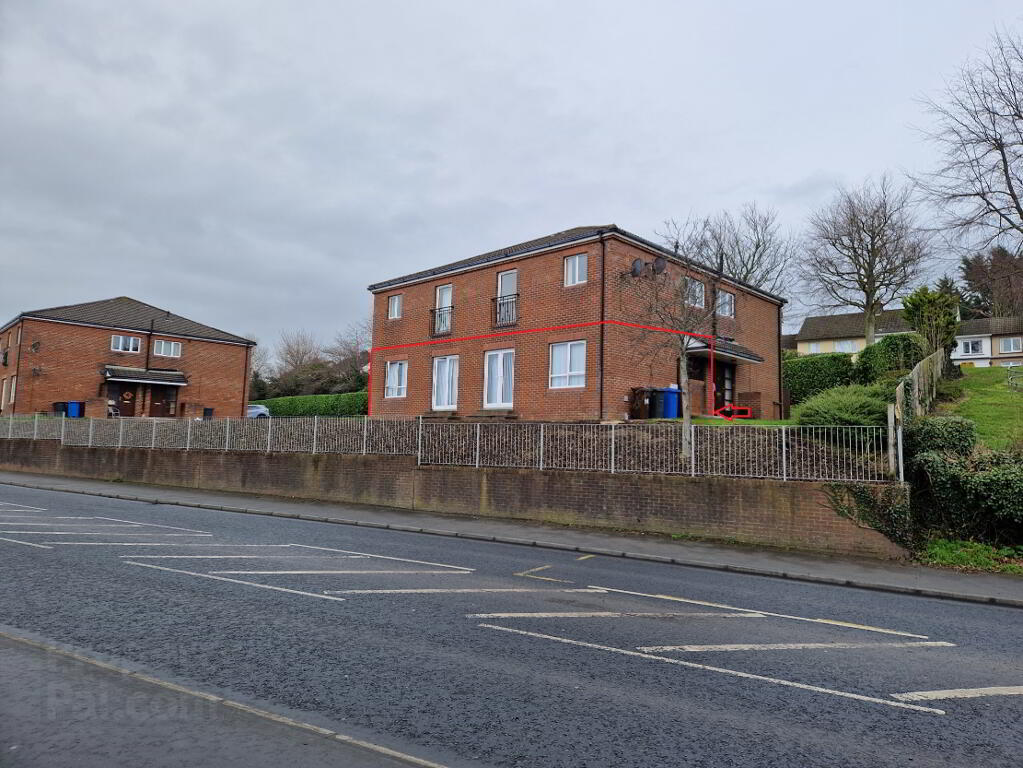Key Information
| Address | 14 Spring Hill Court, Belfast Road, Newry |
|---|---|
| Style | Ground Floor Apartment |
| Status | For sale |
| Price | Offers around £130,000 |
| Bedrooms | 2 |
| Bathrooms | 1 |
| Receptions | 1 |
| Heating | Gas |
| EPC Rating | D63/D65 |
Additional Information
- Modern self-contained apartment with own private main entrance door.
- Deceptively spacious and well appointed living accommodation.
- New fitted kitchen and windows 2024.
- Choice plot with paved pathways plus communal landscaped gardens.
- Located within an ever popular residential area opposite the Mourne Country Hotel and popular food outlets.
- Newry’s main transport network, city centre and all local amenities are within easy reach.
- Gas central heating.
- New uPVC double glazing.
- Would suit many discerning buyers including investors, first time buyers and retired persons
Accommodation details
Entrance
Wood effect uPVC lever locking front door with side screen. Semi-solid oak wooden floor. Alarm key pad.
Living Area/Kitchen
19’5” x 19’5” at widest (5.92m x 5.92m) Large open plan design. Modern range of high and low level cream kitchen units with glass display and breakfast bar. Lighting under units. Integrated electric appliances include oven and hob unit with extractor fan over, plus fridge & freezer and washing machine. Stainless steel sink unit. Tiled effect vinyl floor to kitchen area. Tiled walls above worktop. Semi-solid oak wooden flooring to living and dining area. TV pt. Telephone pt. Feature french / patio doors to rear.
Hallway
Semi-solid oak wooden flooring. Storage cupboard off. Gas heating control unit contained.
Bedroom 1
9’11” x 8’9” (3.02m x 2.67m) Feature french / patio doors. Rear aspect. Semi-solid oak wooden floor.
Bedroom 2
12’7” x 9’4” (3.84m x 2.84m) Rear aspect. Semi-solid oak wooden floor.
Bathroom
8’10” x 6’3” (2.69m x 1.91m) White suite comprises bath with shower head over and shower screen plus separate walk-in shower cubicle with thermostatic shower fitting, wash hand basin and WC. Part tiled walls. Tiled floor. Wall mirror. Fan.
Other info.
Contents negotiable.
Private parking space.
Low maintenance all brick exterior walls with brick paved pathways.
Annual communal management fee applicable (currently £300 pa).
Pro-rata contribution for property owners insurance (estimated £200 pa) subject to renewal terms.
Wired for satellite TV.
High speed fibre broadband available at this location.
Note: We have not checked that the fixtures and fittings, integrated appliances and equipment, heating, plumbing and electrical systems are in working order. Internal photographs taken 12 months ago and prior to current tenancy. Measurements are approximate and floor plans for illustrative purposes only.
ANTI-MONEY LAUNDERING - In order to comply with regulations we must carry out customer due diligence on both Vendors and Purchasers. Customers must provide identification (ID), proof of current address and proof of funds in order to make an offer to purchase.




