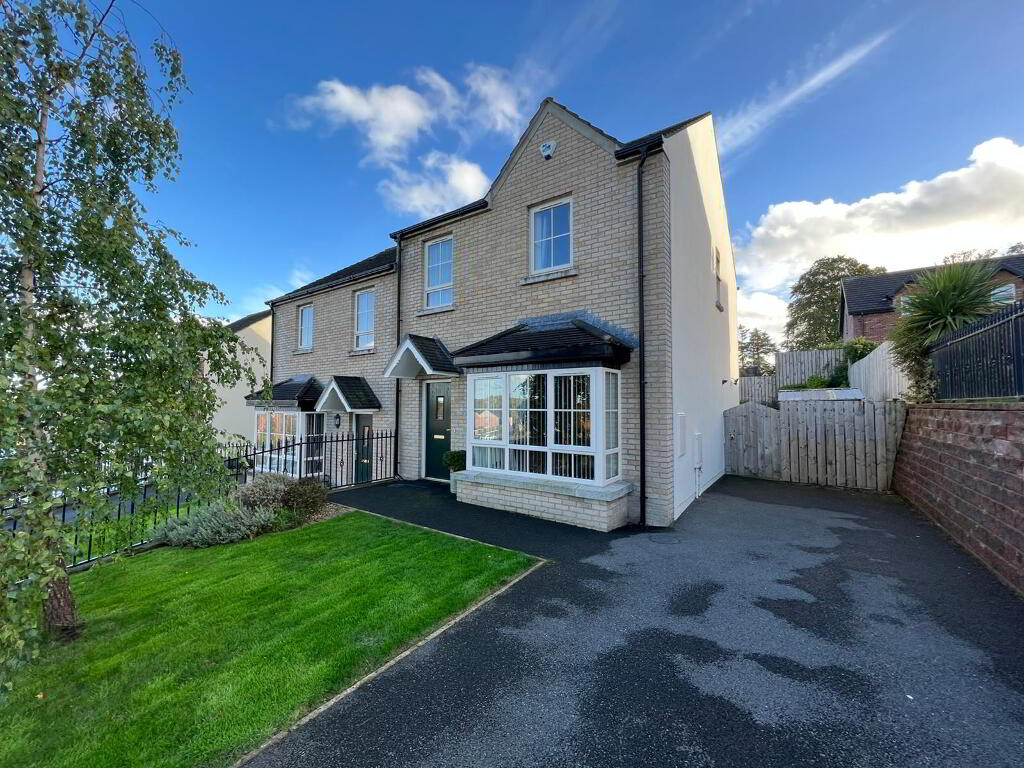Key Information
| Address | 12 Carneyhough Court, Crieve Road, Newry |
|---|---|
| Style | Semi-detached House |
| Status | Sold |
| Bedrooms | 3 |
| Bathrooms | 2 |
| Receptions | 1 |
| Heating | Gas |
| EPC Rating | C80/B81 |
Additional Information
- Delightful 3 bedroom semi-detached house in a highly sought after residential location just off the Crieve Road on the outskirts of Newry City.
- Located within easy reach of the city centre, select schools and all local amenities.
- Bright and stylish living accommodation with numerous features.
- Choice site with enclosed south facing rear garden and patio area ideal for family enjoyment.
- High speed fibre broadband available.
- uPVC double glazing.
- Mains gas central heating.
- Security alarm system.
- Good size tarmac driveway.
- Would suit many discerning buyers looking for a modern family home in a highly desirable location.
- EPC C80
Accommodation details
Entrance Hall
Composite uPVC front door. Gloss laminate wooden flooring. Telephone pt. Feature staircase with carpet laid to. Alarm key pad. Smoke alarm.
Toilet
2m x 0.89m White suite, whb & wc. Tiled floor. Fan.
Lounge
5.3m into bay x 3.2m Feature mock fireplace with electric stove style fire inset. Gloss laminate wooden flooring. TV pt. Telephone pt. Smoke alarm. Feature bay window. Dimmer light switch. Front aspect.
Kitchen/Dining
5.44m x 3.34m at widest. Stylish fitted kitchen with high gloss fronted units. Recessed ceiling spot lighting and window plemet lighting. Integrated appliances include an electric Beko oven, electric hob with stainless steel fan hood over, dishwasher and washer/dryer. Freestanding Amercian style fridge/freezer negotiable. 1 /3 bowl stainless steel sink unit. Worktop with upstands. Tiled floor. Gas boiler contained. Smoke alarm and CO alarm. Glazed rear exit door. Electric consumer unit and digital heating control panel. Rear aspect.
FIRST FLOOR
Landing
Hotpress with insulated hot water storage tank. Pressurised water system unit. Carpet laid. Access to attic. Air circulating unit. Double sockets. Smoke alarm.
Bathroom
2.11m x 1.9m Stylish white suite comprises bath with thermostatic shower fitting and screen, WC with dual flush and whb. Fully tiled walls and floor. Rear aspect.
Bedroom 1
3.18m x 2.95m Carpet laid to floor. Telephone pt. TV pt. Rear aspect.
Bedroom 2
3.92m x 3.18m TV pt. Telephone pt. Carpet laid to floor. Front aspect.
En suite
2.46m x 0.89m
White suite comprises wc with dual flush, whb, and walk-in shower unit with thermostatic shower fitting. Fully tiled. Gable window.
Bedroom 3
2.87m x 2.14m Carpet laid to floor. Front aspect.
Other info.
House built 2014.
Living accommodation extends to c. 962 sq ft / 89.36 sq m.
Energy efficient Uni-tech timber construction with high ceilings on ground floor.
Features include oak internal doors, fully equipped kitchen, pressurised water system, and more.
Satellite and fibre broadband connectivity. DTV aerial in attic linked to lounge and main bedroom.
Scope to add a sun lounge to rear subject to regulatory approval.
Landscaped gardens front and rear mainly laid to lawn with patio area and bedding shrubs.
Outside lighting and water tap.
Carpets, blinds, curtains and light fittings and garden shed included in sale.
Selection of household contents negotiable.
Freehold tenure.
Small annual communal green space service charge applicable.
Estimated annual rate bill £872.00 (2022-2023) as per LPS.
We have not checked that the fixtures and fittings, integrated appliances and equipment, heating, plumbing and electrical systems are in working order. Measurements are approximate and floor plans are for illustrative purposes only.




