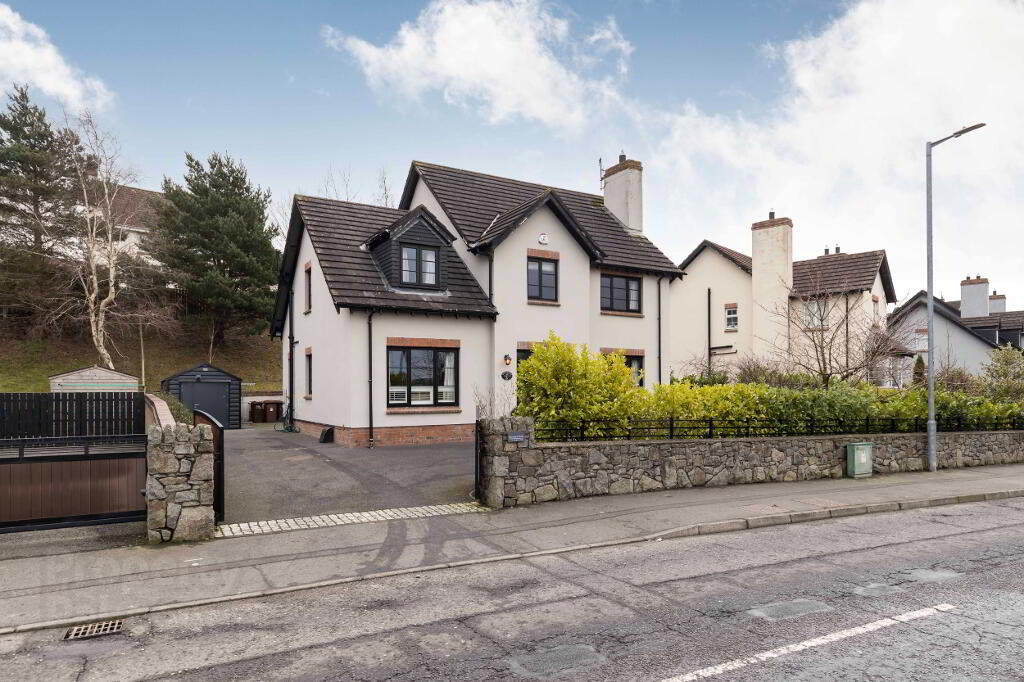Key Information
| Address | 74 Ashgrove Road, Newry |
|---|---|
| Style | Detached House |
| Status | For sale |
| Price | Offers around £425,000 |
| Bedrooms | 4 |
| Bathrooms | 2 |
| Receptions | 3 |
| Heating | Gas |
| EPC Rating | C70/C70 |
Additional Information
Stunning 4 bedroom detached house in own private grounds just off the Belfast Road, Newry.
This private dwelling has recently undergone a significant refurbishment along with the addition of a superb rear extension which has transformed this property into a modern contemporary living space.
Highly sought after location which is within easy reach of the city centre and all local amenities, walking distance of select schools and provides easy access to Newry’s main transport network. Panoramic views add further appeal.
Two separate reception rooms can easily be adopted for use a ground floor bedroom.
Numerous quality features throughout which can only be fully appreciated by a physical viewing.
Well maintained mature enclosed gardens ideal for family enjoyment.
Stylish energy efficient uPVC UV filtered double glazed windows and composite doors.
Mains gas central heating.
Good size tarmac driveway.
Would suit the most discerning buyers looking for a a high quality spacious family home in a prime location.
EPC C70*
Accommodation details
Entrance Hall
Hardwood front door and side screen. Feature reclaimed solid pine timber floor. Tel. pt. Feature staircase with carpet laid to leading to first floor. Spot lighting. Coving. NEST heating control unit. Feature Crittal steel
glazed door and screen leading to kitchen dining area (BS standard approved).
Lounge
4.4m x 3.9m Feature fireplace with a natural stone surround, cast iron inset and black granite hearth. Feature reclaimed solid pine timber floor. Main light fitting. Wall lighting. TV pt. Coving. Feature cafe window shutter.
Front aspect.
Family Room
5.7m x 3.54m Solid oak wooden floor. TV pt. Coving. Feature cafe window shutters. Front and side aspect.
Kitchen/Dining/Living Area
6.66m x 6.64m Large open plan contemporary living space with feature pitched sky light over dining / sitting area plus gable and rear windows for maximum natural light. Boasts a luxury fitted in-frame kitchen with feature glass display, larder cupboard and a centre island unit / breakfast bar all finished with quartz worktops and splash backs. The island unit is positioned below a series of drop light fittings and is fitted with a Quooker
tap filter system over a stainless steel sink unit, and a pop up electric socket panel. Integrated electrical appliances include an AEG induction hob beneath a canopy extractor hood; twin AEG fan assisted self cleaning
ovens, one a combi oven microwave with warming drawer; and dishwasher. Housing for a side by side fridge/freezer. Lighting under units. Grey wood effect tiled floor. Spot lighting. Feature French patio doors which open to the
rear garden. Stylish radiators and electrical sockets to refine the finish. Rear and side aspect.
Rear Lobby
Tiled floor. Composite exit door with glazing. Spot lighting.
Utility Room
3.54m x 2.15m Fitted high and low level units with integrated bench seating. Stainless steel sink unit. Plumbed for washing machine and housing for tumble dryer. Tiled floor. Part tiled walls. Alarm key pad. Gas combi boiler. Rear aspect.
Toilet
2.01m x 1.58m White Laura Ashley designer whb unit & Geberit wc with dual flush function. Tiled floor. Feature wood panel walls in part. Heated towel rail. Spot lighting. Fan. Rear aspect.
FIRST FLOOR
Landing
Cloaks / cupboard. Spot lighting. Access to partly floored attic via pull down loft ladder. Carpet laid to floor.
Bedroom 1
4.28m x 3.53m Master bedroom with stylish fitted wardrobes. TV pt. Tel. pt. Feature dormer window. Gable window. Carpet laid to floor. Front and side aspect.
En suite
2.01m x 2.16m White wc, whb with vanity unit & walk-in quadrant shower unit with theromstatic shower fitting. Part tiled walls. Chrome heated towel rail. Fan. Velux window. Rear aspect.
Bathroom
3.29m x 1.96m Luxury white suite comprises free standing bath with modern chrome mixer taps and shower fitting, wc, whb with vanity unit, plus separate walk-in quadrant shower unit with thermostatic power
shower fitting. Part wood panel and tiled walls. Chrome heated towel rail. Spot lighting. Coving. Fan. Wooden Venetian blind. Rear aspect.
Bedroom 2
3.76m x 3.23m at widest. Carpet laid to floor. TV pt. Rear aspect.
Bedroom 3
3.16m x 3.54m plus recess. Coving. Carpet laid to floor. TV pt. Front aspect.
Bedroom 4
4m x 3.54m at widest. L -shaped room. Coving. Carpet laid to floor. TV pt. Front aspect.
Other details
Living accommodation extends to c.185 m2
Nest intelligent heating control system installed.
Satellite and full fibre WiFi connectivity available.
Attic may be suitable for conversion to extra living accommodation subject to regulatory approval.
Well maintained enclosed laid to lawn gardens, tiered at rear, and feature brick paved steps at front and rear.
Feature stone wall to front with wrought iron railings and timber entrance gates.
Outside water tap and LED lighting. Disabled ramp access to rear.
Steel frame garage / shed with electric to (suitable for a variety of uses).
New security alarm system fitted 2019.
All internal doors on ground floor and trim upgraded 2019.
Carpets, blinds, curtain poles and light fittings included in sale.
Freehold or long leasehold tenure assumed.
Estimated annual rate bill £1744.00 (2022-23) as per LPS.
*Energy efficiency improved following recent upgrades and extension.
We have not checked that the integrated appliances and equipment, heating, plumbing and electrical systems are in working order. Measurements are approximate and floor plans are for illustrative purposes only.
ANTI-MONEY LAUNDERING - In order to comply with regulations we must carry out customer due diligence on both Vendors and Purchasers. Customers must provide identification (ID), proof of current address and proof of funds in order to make an offer to purchase.




